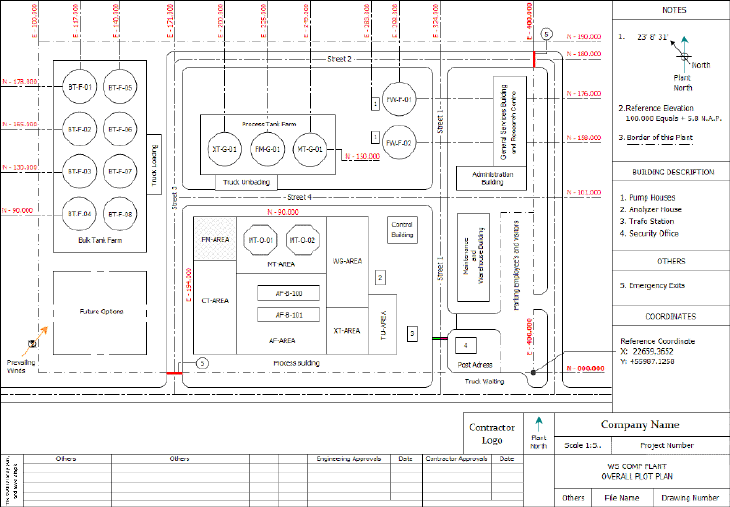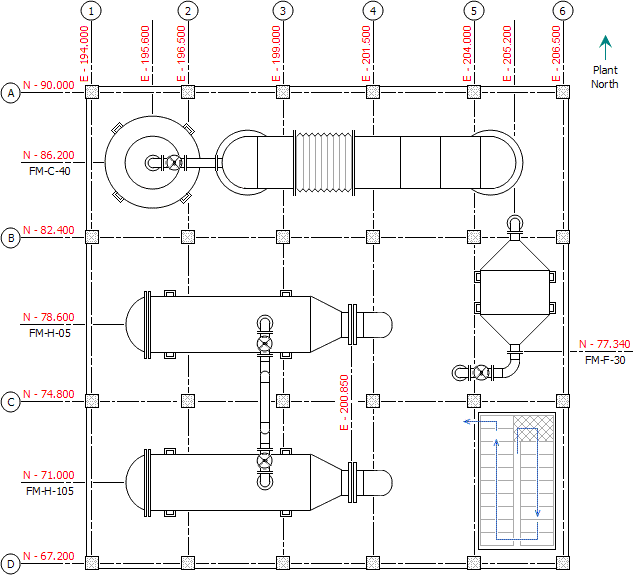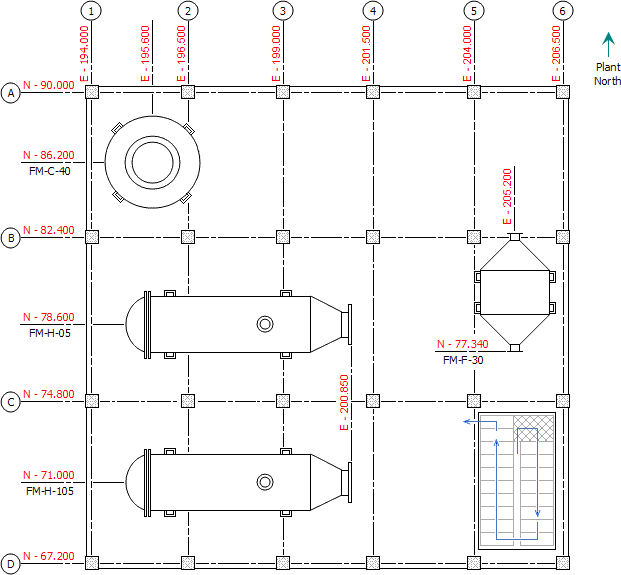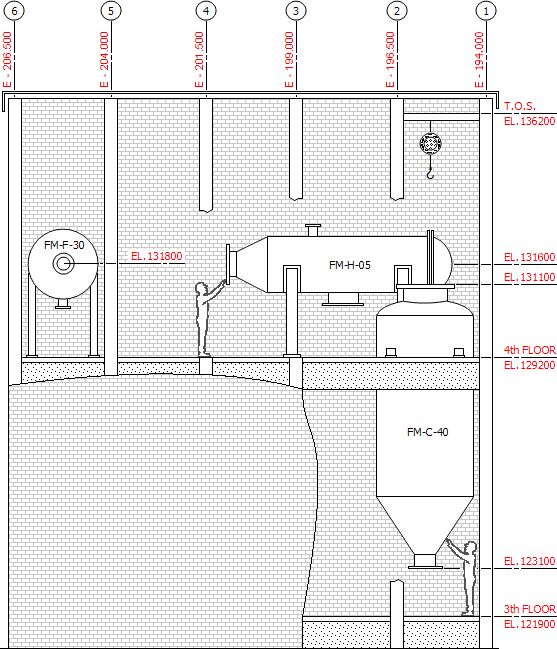Coordination System..
Plot Plan and Equipment Arrangement
Foreword
For clarity, as on this website the word Plant is used, then it refers to a Process plant such as a Chemical plant, Petroleum refinery, Gas Processing plant, Petrochemical, Pharmaceutical, Textile, Paper, Semiconductor and Cryogenic plants and related processing plants and terminals.
Drawings, which are shown on this page, are fictitious, but they have been drawn a functional Plot Plan of a Process Plant.
Over the years, I've seen a lot of Plot Plans of several engineering companies. All these companies show a certain standard in their plans, but the layout and dimensioning is often quite different. Also sometimes customers or authorities wants to have additional information on a Plot Plan. For this reason there is no general rule, for a "final" Plot Plan.
Plot Plan
A Plot Plan is a scale drawing that gives an overview (top view) of the entire plant. All roads, buildings, units, tank farms, employee entrance etc. will be given on a Plot Plan. It also listed the true north and Plant north, port address, sometimes prevailing winds, reference point(s), horizontal references etc..
You will understand that a whole process plant, usually can not be given on a readable drawing. Therefore, a distinction is made between a Overall Plot Plan and a Detailed Plot Plan.
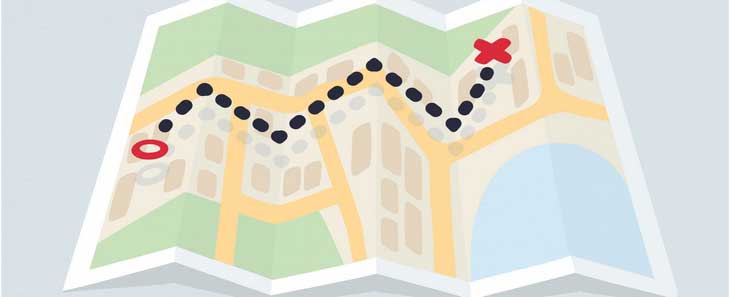
Overall Plot Plan
A Overall Plot Plan, sometimes this plan called a Site Plan or a Site Master Plan, you can compare with a city road map. Important buildings, parks and street names are given, but not the house numbers or the number of rooms in a building.
With the drawing in your hands, you should find a certain process tank farm and a specific tank, but not a pump or a plate cooler, or heights of buildings, tanks and so on. That kind of equipment and dimensions are not shown on a Overall Plot Plan.
IMAGINARY OVERALL PLOT PLAN
Right down on the drawing you can see the starting point of this imaginary Overall Plot Plan.
North starting with N - 000.000 coordinate and East with E - 400.000 coordinate.
Both related to an officially recognized reference point, but in practice, the east coordinates refer often to another reference object, and do not start with the coordinates E - 000.000.
Right on the top under "Notes" you can see the plant north coordinates and (important !) starting reference elevation of this plant is EL.100000. (see Reference points)
There are no pipe-bridges, pipelines, pumps or other equipment shown on that drawing, but the plan gives a good impression of a overall process plant.
Detailed Plot Plan
In contrast with a Overall Plot Plan, a Detailed Plot Plan gives a overview (top view) of a part of a process plant. Generally it shows a part of a certain area, floor or unit.
As you might have seen on the overall Plot Plan, the process building is largely equipped with a roof, and only some equipment parts are visible from above.
TOP VIEW 4th FLOOR DETAILED PLOT PLAN at EL.129200
The plan shows the whole 4th floor on a elevation of EL.129200. These elevation are related to the upper part, Top of Concrete (T.O.C.) of the 4th floor of the FM-AREA, and indicates a elevation of 29200 millimeters from the starting point (EL.100000) of the process plant. Furthermore, it shows some equipment, a large pipeline and some smaller, a staircase and the columns of the steel structure of the building.
Watch out, that all East and North dimensions, starting at the center lines of the columns.
A major advantage of a proper detailed Plot Plan is that you can determine from your office, or a new piece of equipment in a certain area, floor or unit, can be placed. That however only applies to the horizontal dimensions, because you cannot see possibly obstructions in the vertical level.
What you also cannot see on a Plot Plan, are the elevations of the equipment. That means that you do not know, or a device on the 4th floor or may be already on the third floor begins...for this reason, Equipment Arrangements have been considered.
What is a Equipment Arrangement..
Equipment Arrangements are drawings, which show the top and side-view of a part of a process plant. The top-view is similar to a detailed Plot Plan, except that only equipment is shown.
Both equipment arrangements shows the equipment in a particular area, and sometimes a few details around a specific device. With a drawing of a site-view you can see the elevations of a certain device, and if the device is going through one, or more floors.
TOP VIEW 4th FLOOR EQUIPMENT ARRANGEMENT at EL.129200
LOOKING SOUTH 3th and 4th FLOOR
EQUIPMENT ARRANGEMENT at EL.121900 and EL.129200
Summary
Plot Plans and equipment arrangements are resource(s) to help determine relative and specific positioning of equipment on a process plant, related to the plant north, that on the drawings must be shown.
Both help the development of support facilities and are used to determine the most cost-effective construction sequence and methods. They are also used for operational needs, such as training and emergency access, and are essential for obtaining permits and determining environmental and personnel safety. They are the main documents used in assessing fire protection and if necessary, to obtain government permits..
Plot Plans and equipment arrangements are dynamic documents and evolve further during the construction phase and the lifetime of a process plant.
